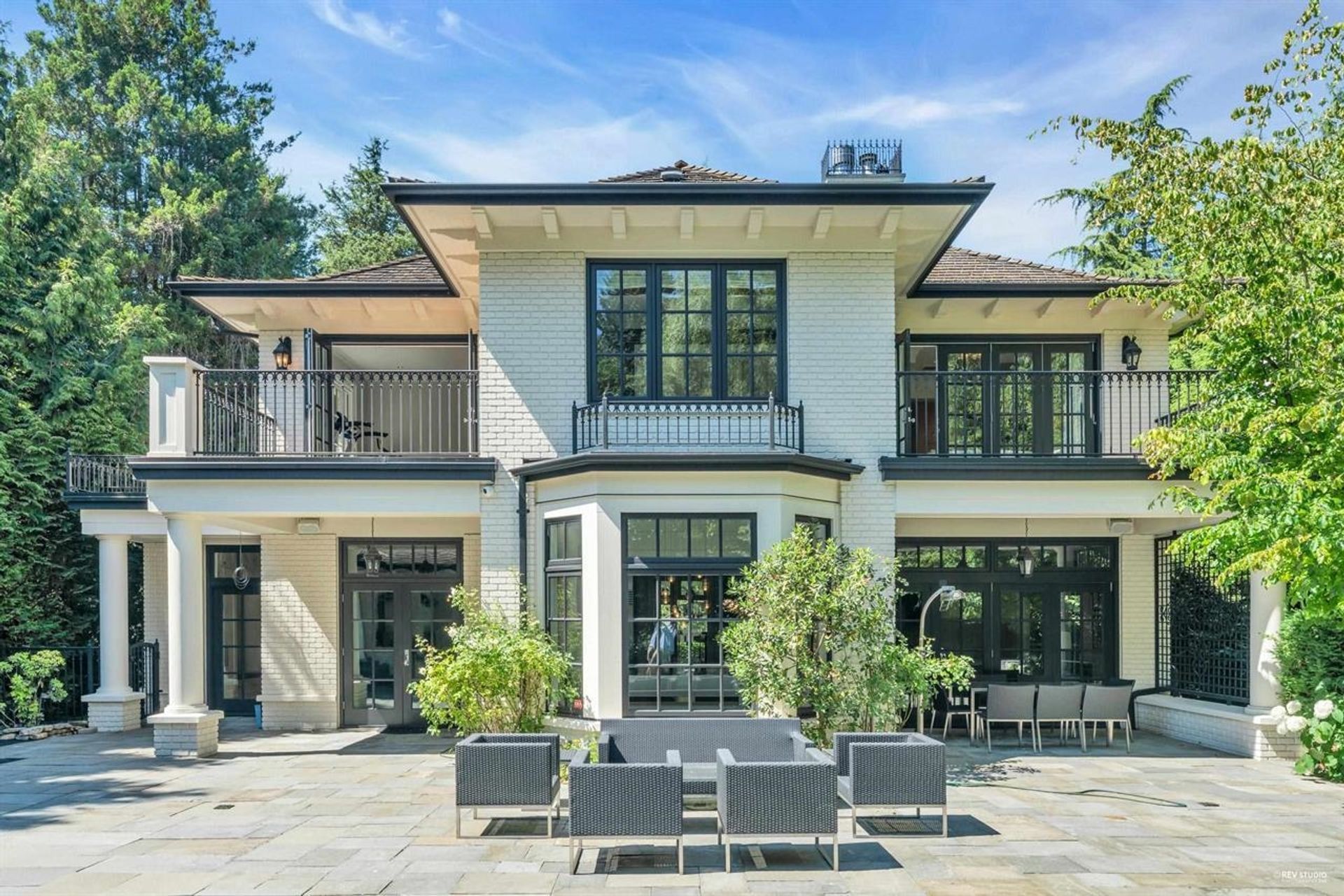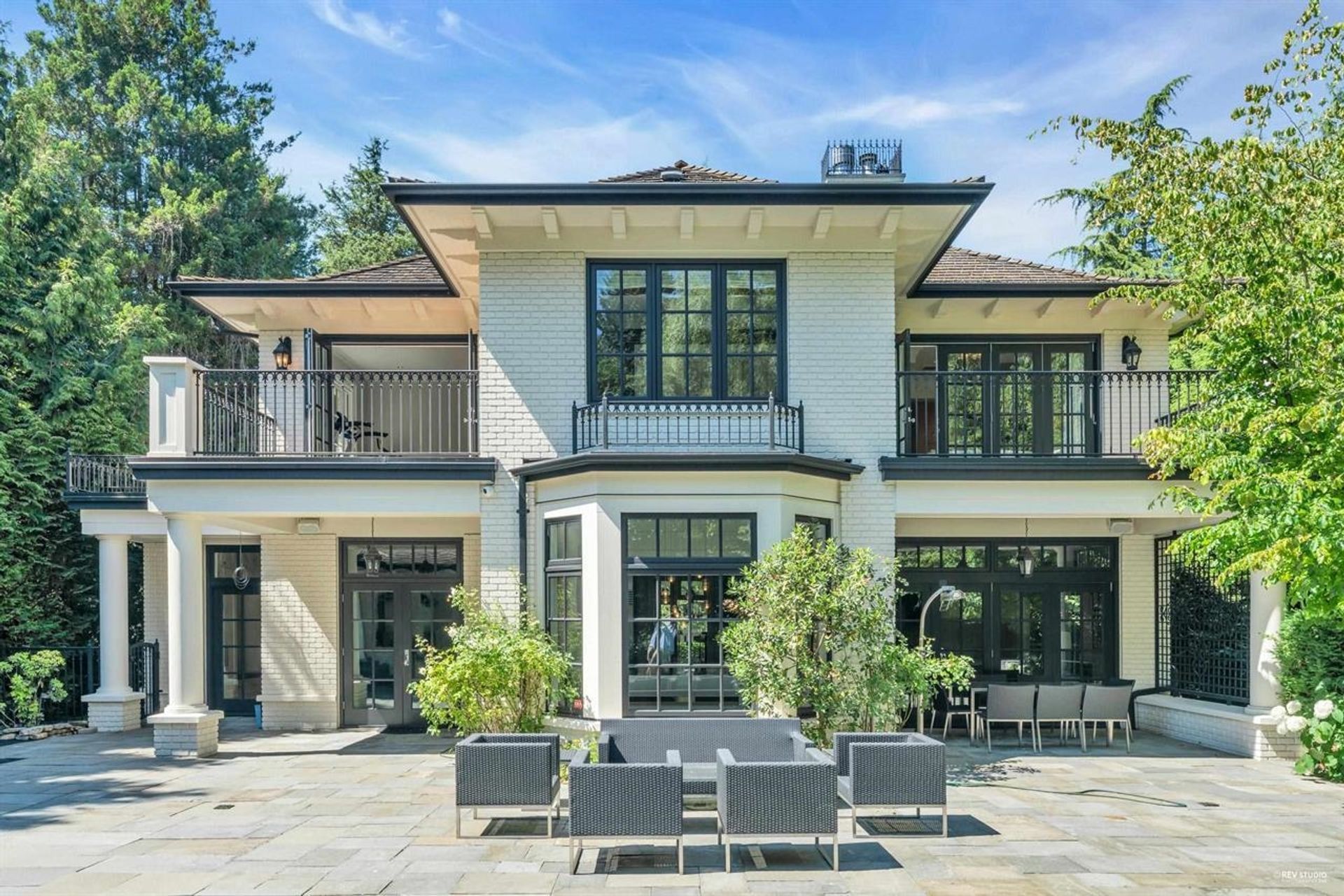House
5 Bedrooms
6 Bathrooms
Size: 6,260 sqft
Built in 2008
$18,800,000
About this House in Shaughnessy
Luxurious custom built world class mansion in most prestigious FIRST SHAUGHNESSY area! Superior standards with high quality materials, workmanship & appliances on a sensational open floor plan sprawled over 4 levels. Situated on a large lot 14,659 SF, boasts 6260 SF elegant living space. This beautiful home with professional exterior and interior design, offers Gourmet Chef's Kitch w/high-end cabinetry and all top brand appls, delightful eating area with cozy bay windows; Mas…ter bdrm is oversized with walk in closet and spa like ensuite. Eclipse French Drs, inset panelling, Wine Cellar, Media rm, swimming pool, Jaccuzi & outdoor Cabana. Beautiful landscaped garden. Meticulous attention to detail. Truly a masterpiece of craftsmanship & architectural splendour.
Listed by eXp Realty.
Luxurious custom built world class mansion in most prestigious FIRST SHAUGHNESSY area! Superior standards with high quality materials, workmanship & appliances on a sensational open floor plan sprawled over 4 levels. Situated on a large lot 14,659 SF, boasts 6260 SF elegant living space. This beautiful home with professional exterior and interior design, offers Gourmet Chef's Kitch w/high-end cabinetry and all top brand appls, delightful eating area with cozy bay windows; Master bdrm is oversized with walk in closet and spa like ensuite. Eclipse French Drs, inset panelling, Wine Cellar, Media rm, swimming pool, Jaccuzi & outdoor Cabana. Beautiful landscaped garden. Meticulous attention to detail. Truly a masterpiece of craftsmanship & architectural splendour.
Listed by eXp Realty.
 Brought to you by your friendly REALTORS® through the MLS® System, courtesy of Sylvia Fierro for your convenience.
Brought to you by your friendly REALTORS® through the MLS® System, courtesy of Sylvia Fierro for your convenience.
Disclaimer: This representation is based in whole or in part on data generated by the Chilliwack & District Real Estate Board, Fraser Valley Real Estate Board or Real Estate Board of Greater Vancouver which assumes no responsibility for its accuracy.
More Details
- MLS®: R2984201
- Bedrooms: 5
- Bathrooms: 6
- Type: House
- Size: 6,260 sqft
- Lot Size: 14,659 sqft
- Frontage: 90.00 ft
- Full Baths: 4
- Half Baths: 2
- Taxes: $74331.3
- Parking: Underground, Front Access, Garage Door Opener (3
- View: Mountains & city
- Basement: Finished
- Storeys: 3 storeys
- Year Built: 2008
Contact Sylvia now to get started with your next move!
604.351.8417Shaughnessy, Vancouver West
Exclusive living is found right here in Shaughnessy, the streets are lined with big estates and heritage mansions, many being beautifully restored to their natural beginnings. This impressive community dates back to the glory days of CP Rail development ensuring only the best was built. Extending to 49th (South Granville) the boundaries have a spectacular girth ensuring your neighbourhood is expansive, but still extremely élite. Also, encompassing Van Dusen Gardens, your local park will be flurry of stunning flowers any time of the year—beauty is literally in your backyard. Shaughnessy offers your family space, style, and an exquisite location—the perfect place to set up roots and watch them grow!

